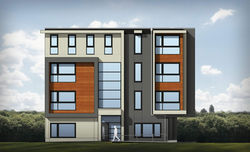top of page

2D Rendering Services
 |  |  |
|---|---|---|
 |  |  |
 |  |  |
 |  |  |
 |  |
Transform your floor plans, site plans and elevations into tools for inspiration. We can convert 2D, technical black and white CAD drawings into spectacular colored illustrations with a 3D look and feel. This dynamic process is our most affordable architectural rendering option. Real Render uses dimension, color and shading to give your plans a realistic feel, and inspire stronger emotion from your prospects. These vibrant images are ideal for marketing projects such as real estate, marine boat floor plans and airplane designs. We prepare custom presentations that communicate your ideas in a way that is both appealing and accurate.
-
Affordable way to communicate your designs clearly
-
Professional presentations
Please reload
bottom of page



